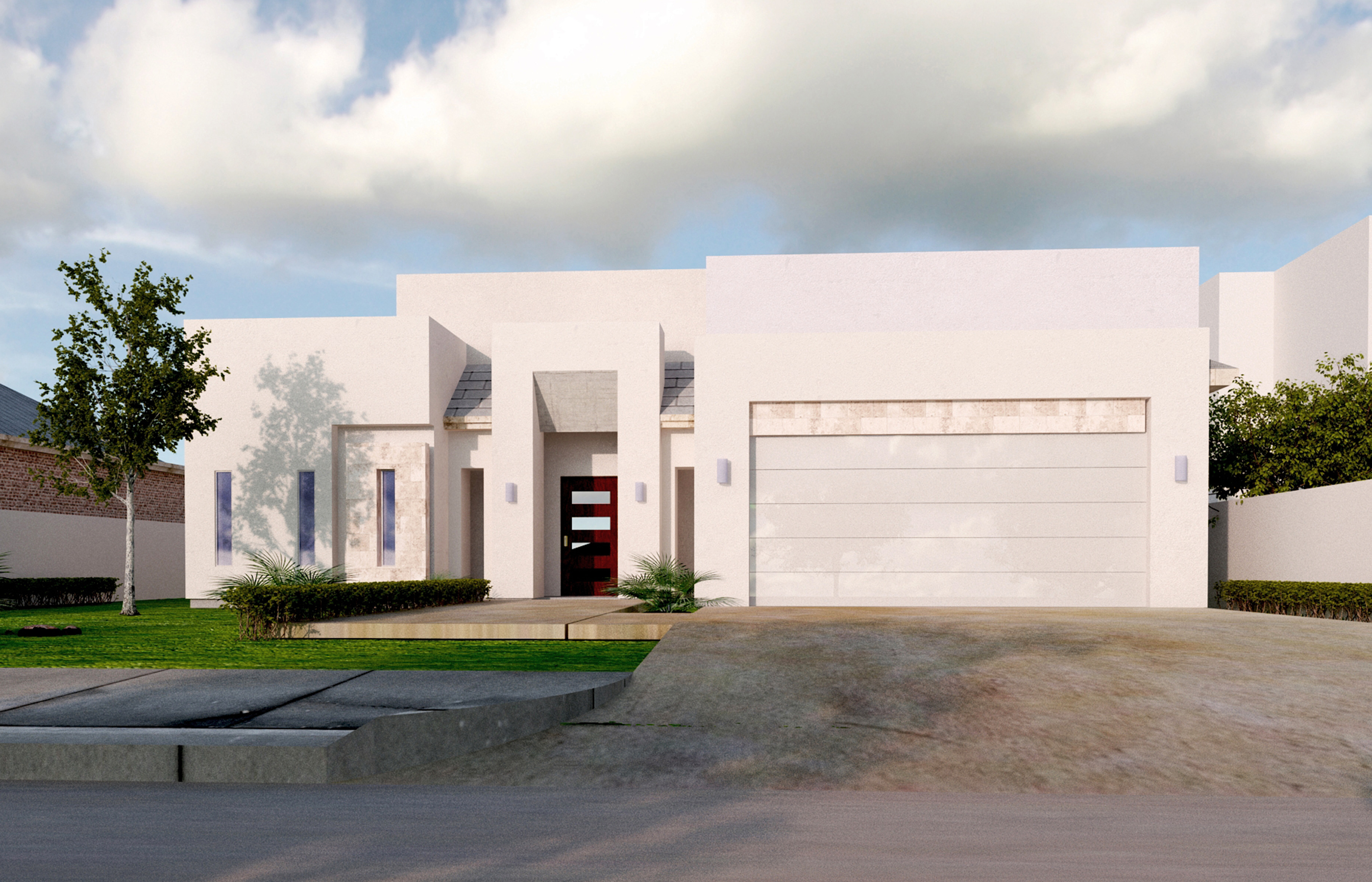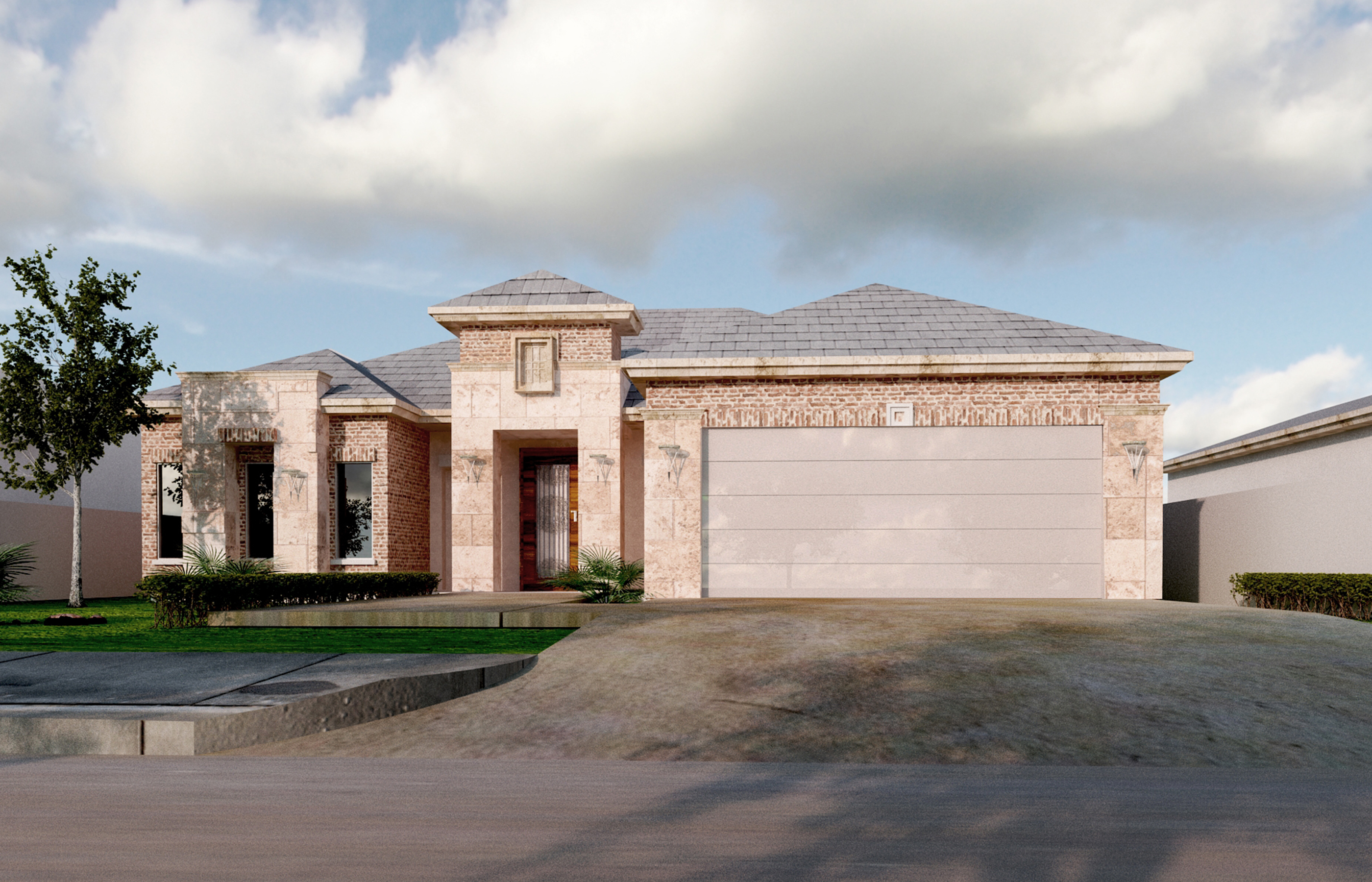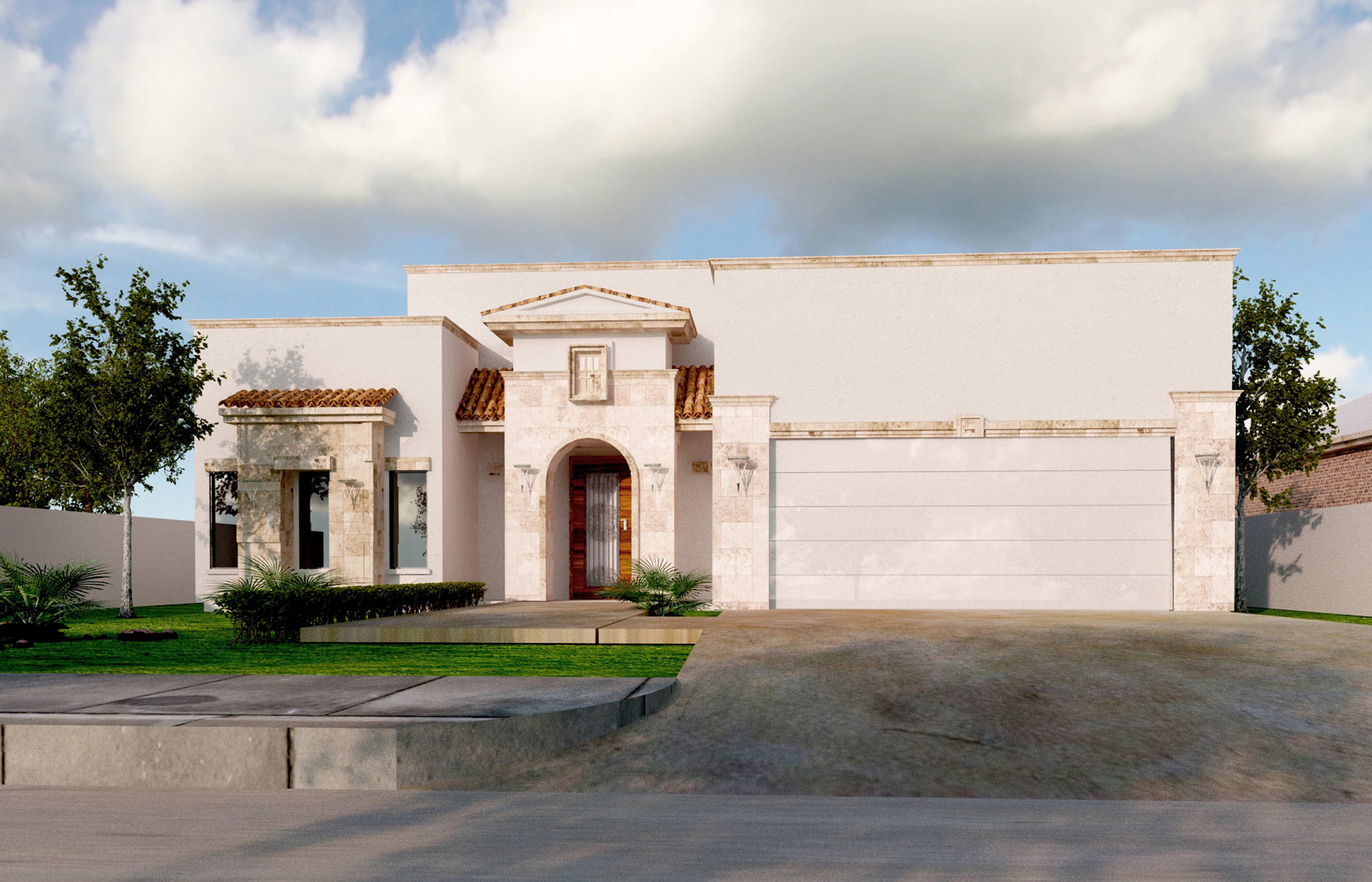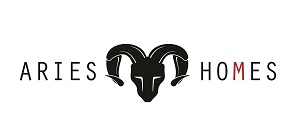
Plan: Essex House
Plan: Essex House
The Essex Plan’s open concept flows around the kitchen island which is the heart of this plan. This comes with unique features like the mudroom and enormous, master-closet suite. The grand master option increases master size and adds a great indoor/outdoor half bath for entertainment!
Bed: 3 Bath: 2
2-Car Garage
Single-Story Home
Total Sqft: 2035
Styles to Suit
Our Essex model home comes in 3 different styles:
- Contemporary
- Traditional
- Tuscany
These styles, though different in appearance, come with similar floorplans and room proportions.



